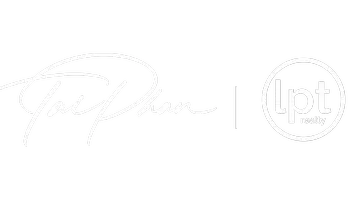For more information regarding the value of a property, please contact us for a free consultation.
1741 LAKE GROVE LN Orlando, FL 32806
Want to know what your home might be worth? Contact us for a FREE valuation!
Our team is ready to help you sell your home for the highest possible price ASAP
Key Details
Sold Price $920,000
Property Type Single Family Home
Sub Type Single Family Residence
Listing Status Sold
Purchase Type For Sale
Square Footage 5,059 sqft
Price per Sqft $181
Subdivision Northshore
MLS Listing ID W7819826
Sold Date 08/24/20
Bedrooms 4
Full Baths 4
HOA Fees $50/ann
HOA Y/N Yes
Annual Recurring Fee 600.0
Year Built 1997
Annual Tax Amount $10,335
Lot Size 0.510 Acres
Acres 0.51
Property Sub-Type Single Family Residence
Source Stellar MLS
Property Description
Beautiful home on half acre lot just 10 minutes south of downtown. Upscale lakefront neighborhood with little traffic (18 homes). Four car garages (one extra-large for boat). Many recent home upgrades including new paint inside and out, updated kitchen, bath, family room, flooring, lighting, two new water heaters. Large back patio and long lap pool and outdoor fireplace (great for entertaining). Beautiful landscaping and lighting. Large bedrooms with large bonus room. Three walk-in storage closets. Large air-conditioned shop and craft room. Brand new Pershing K-8 (1/4-mile walk), and Boone High School. Owners are original owners.
Location
State FL
County Orange
Community Northshore
Area 32806 - Orlando/Delaney Park/Crystal Lake
Zoning R-1AA
Rooms
Other Rooms Den/Library/Office, Family Room, Formal Dining Room Separate, Inside Utility, Media Room
Interior
Interior Features Ceiling Fans(s), Other, Vaulted Ceiling(s), Walk-In Closet(s)
Heating Central, Electric
Cooling Central Air
Flooring Carpet, Laminate, Tile, Wood
Fireplaces Type Gas, Wood Burning
Fireplace true
Appliance Built-In Oven, Dishwasher, Disposal, Microwave, Range, Refrigerator
Laundry Inside
Exterior
Exterior Feature Fence, Hurricane Shutters, Irrigation System
Parking Features Driveway
Garage Spaces 4.0
Pool Gunite, In Ground
Utilities Available Electricity Available, Sewer Available, Water Available
Roof Type Other
Porch Covered, Patio, Screened
Attached Garage true
Garage true
Private Pool Yes
Building
Entry Level Two
Foundation Slab
Lot Size Range 1/2 to less than 1
Sewer Septic Tank
Water Public
Architectural Style Traditional
Structure Type Stucco,Wood Frame
New Construction false
Schools
Elementary Schools Pershing Elem
Middle Schools Pershing K-8
High Schools Boone High
Others
Pets Allowed Yes
Senior Community No
Ownership Fee Simple
Monthly Total Fees $50
Acceptable Financing Cash, Conventional, FHA, VA Loan
Membership Fee Required Required
Listing Terms Cash, Conventional, FHA, VA Loan
Special Listing Condition None
Read Less

© 2025 My Florida Regional MLS DBA Stellar MLS. All Rights Reserved.
Bought with MLSTOSELL.COM INC


